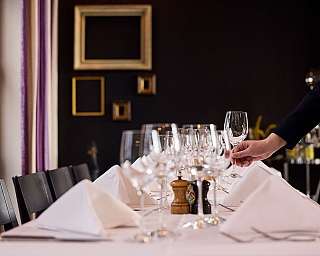Meetings & Celebrations
Be it in the Archaeological Cellar between the city walls dating from the 11th and 13th centuries with wine cellar and boutique museum, the modern and design-oriented Shine & Dine hall, the historical halls on the first floor of the Kunsthotel, the outstandingly equipped and very flexible theatre, the modern bar or in one of our two restaurants: We have the proper room for your event. Whether it's evening meals, business lunches with or without presentations, business meals, birthday celebrations, weddings, banquets, product presentations, aperitifs or rich aperitifs, seminars, or coffee breaks: We shall be happy to welcome you in our beautiful setting in the heart of the city.
Our events team has specialised in meeting all of your needs to the fullest extent and doing everything that is humanly possible to achieve this. We are flexible and are happy to ensure that your event is a success. The fact that we are chosen to stage more than 1,000 events a year speaks for itself. As a result our team has acquired a vast amount of experience. And the experienced Teufelhof kitchen crew ensure that your guests enjoy culinary delights and feel completely at ease!
Please contact us, it is our pleasure to send you an individual offer.
Contact our seminar and banquet division at seminar-bankett@teufelhof.com or +41 61 501 28 28.
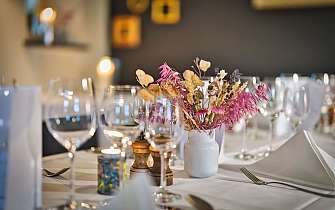
Rooms
Where the goings-on become important events! In essence, everything is possible at the Teufelhof.
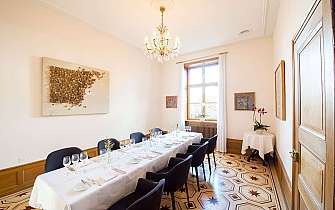
Seminars & Banquets
The Teufelhof has also become an insider tip for seminars, meetings and conferences: be it in the bright Shine & Dine room or in one of the rooms in the art hotel.
In addition to quality, creativity takes centre stage. Everything is home-made.
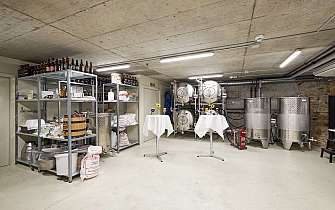
Entertainment programs
We entertain you: Whether a cocktail mixing course, a wine or a beer tasting.
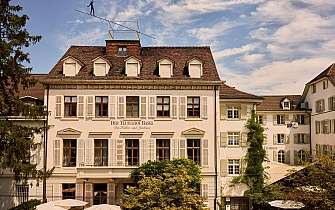
Ryago Catering
Looking for a partner for your event at home?
